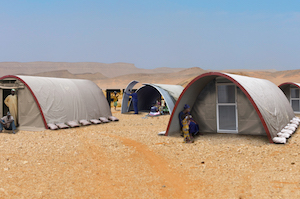Lifeshelter
Lifeshelter Aps
Solution Overview & Benefits
Lifeshelter® is a simple, sustainable and well-insulated shelter for rehousing projects around the world. Our award-winning Family Shelter offers a safe and secure shelter resistant to all weather conditions and is complying with the UN standards for recommended minimum living area for a family of 5 people. The Family Shelter is constructed with unique insulating panels that ensure an energy-efficient and healthy indoor environment in all climates. The sturdy construction, sound insulation, and lockable doors offer the families a feeling of safety and privacy.
Lifeshelter is a rehousing solution that will eliminate the use of tent-houses that are often discarded. The solution is based on an innovative patent pending concept that is ideal for rapid temporary rehousing in emergency situations, as well as being repurposed for permanent housing.
The concept inspires housing construction methods that are an alternative to typical corrugated iron-sheeted roof structures that are ubiquitous throughout slums. By integrating local materials such as clay or lime-stone, it is possible to plaster the shelter to have a more permanent and solid structure.
Features:
- Simple and easy to erect
- Cost effective
- Mobile and reusable
- Well-insulated
- Sturdy
- Adaptable design
History & Development
Lifeshelters® are both economically and environmentally attractive as they can be reused for permanent housing.
Availability
Publicly available: yes
Countries where available: Worldwide
Price range (USD): 790+ per shelter
Available online: yes
Specifications
Expected life span: 15+ years Assembly time: 8 hours / 2 people Floor area: ~18m2 Dimensions H: 2.20 m, W: 3.75 m, L: 4.72 m Door dimensions H: 196 cm, W: 80cm Fire safety Euro Class: A (Core materials) Wind speed resistance: 120 km/h / 32.6 m/s Thermal conductivity: λ = 35 Panel weight: 11 kg Total weight: 212 kg Container (40 ft. HC): 30 shelters Construction: Panels: Stone wool insulation boards reinforced with steel Endwalls: Stone wool insulation boards reinforced with steel Doors: Aluminum and polycarbonate Floor: frame Galvanized steel Roofing: Waterproof cement cladding
Additional Information
Updates
If you are aware of any updates to the Lifeshelter project please complete the form or send an email to [email protected]
Need help finding solutions that respond to your unique development challenges? Apply through our Project Accelerator service or Contact us directly for needs-based project consulting.
